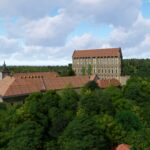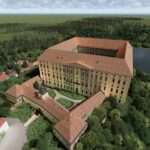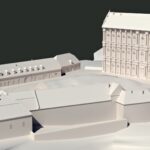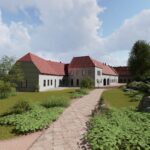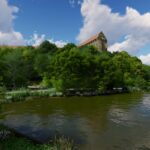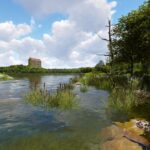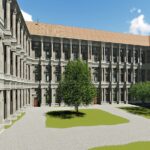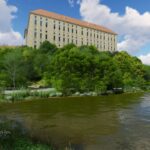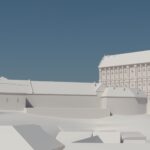Plumlov Castle
The story of this project is based on great ambitions that exceeded even the budget of an influential noble family. A reminder of this ambition remains in the torso of the building, towering over the dam.
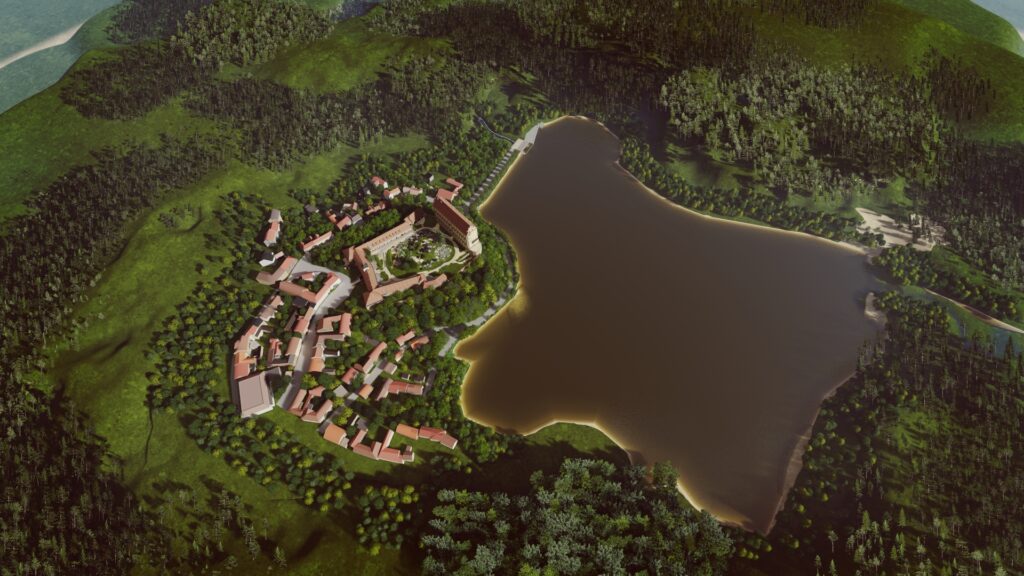
Project scope and purpose
The Plumlov Castle project belongs to the more extensive models. The model itself consists of a six-storey high castle, surrounding farm buildings and the rock promontory on which the building is located. Mass backdrops of village buildings, forming part of the village, are added to the scene. The dominant element is the Plumlov Dam, located below the castle. Everything is set in the terrain.
The purpose of the project was to graphically represent the original idea with which the castle was built. The castle was never completed and in this project the overall appearance of the complex can be seen if it had been completed.
Project creation
The model of the tall castle was based on documentation obtained in the second half of the 1960s. These plans were very detailed and the detail of the model corresponds to this. The documentation for the other castle buildings was missing, so the documentation was based on documents taken on site, photo documentation of the building and cadastral maps. The models of the village buildings were then prepared only schematically on the basis of cadastral data. LiDAR mapping was used for the elevation processing of the terrain. The detail in the peripheral parts of the model is only supplementary.
In addition to the model of the current state of the buildings, a hypothetical model of the state of the castle if it were completed in its entirety was also created. This four-winged building was created on the basis of data from the existing south wing, consultations with historians and the material model on display in the castle.
Final outputs
Each project is inherently unique, and each project has a different requirement for the form of its output. For this project, the output was primarily an animation of the current state into which a variant of the completed castle was inserted. The complete animation was created in bilingual and is posted on the social network YouTube. The animation can also be found on the official website of Plumlov Castle.
https://www.youtube.com/watch?v=oUlDf6tY46w&ab_channel=Vojt%C4%9BchChalupa
Comparative visualization
Another interesting output was a comparative visualisation of the state before completion and the state after the eventual completion of the construction. Any desired view of the castle model can be used for this display. Here in the demonstration, the view of the castle looking away from the dam was chosen.
The castle was originally intended to be a four-winged wing, of which only one wing was completed, and even then only partially. Even so, the mass of the castle is quite small in its impressiveness compared to the intended design, which can be compared, for example, with this visualisation.


Classic visualization
The visualizations were used in this project only as an accompanying presentation element. In general, visualizations are the basic display method of models. The model of the castle complex was created in a program that allows spatial representation of the greenery and the whole model has a plastic effect. The advantage of this is mainly in the animation, as the plants do not “rotate” towards the camera view. In the visualizations, the massing of the plants can be perceived differently from different perspectives.
